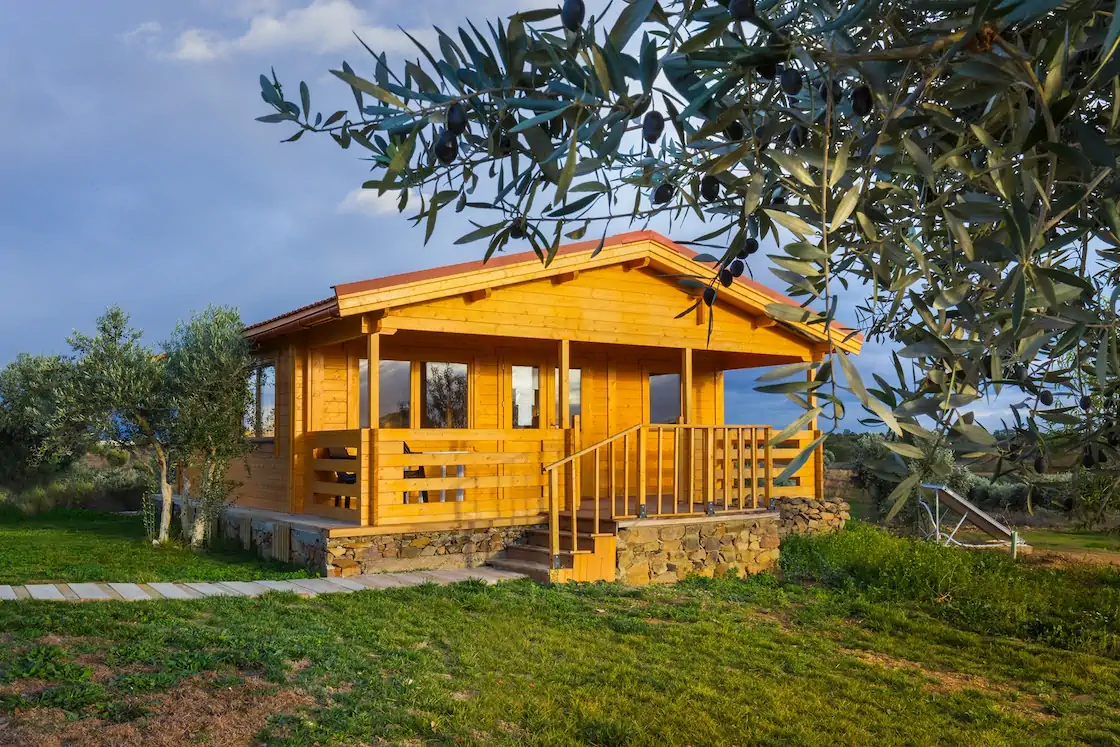Foundations for Timber Frame: Slab or Strip Footings?

Choosing the right foundation is crucial for the durability, energy performance, and comfort of your timber frame cabin in the UK. The two most common options are concrete slab (raft) foundations and strip footings. This guide explains how each works, how to adapt them to UK soil conditions, and how to detail insulation and moisture control for a long-lasting, efficient build.
Understanding UK Soil Conditions
Before selecting a foundation, assess your site’s soil type and bearing capacity. Many UK plots have clay, silt, or variable fill, which can affect stability and drainage. The NHBC Technical Standards provide detailed guidance on soil investigation and foundation choice.
Slab (Raft) Foundations
A slab or raft foundation is a thick, reinforced concrete pad that supports the entire building. It spreads loads over a wide area, making it ideal for weak or variable soils common in the UK. Slabs are especially suited to modern timber frames and work well with underfloor heating and continuous insulation.
- Pros: Excellent for poor or mixed soils; reduces risk of differential settlement; easy to detail for airtightness; integrates well with floor insulation and damp proof membranes.
- Cons: Higher initial concrete use; requires careful site preparation and edge insulation to prevent heat loss.
For slab design advice, see TRADA: Foundations for Timber Frame Buildings.
Strip Foundations
Strip footings are continuous concrete strips placed beneath load-bearing walls. They are cost-effective and straightforward on sites with good bearing capacity (e.g. stable gravel or compacted subsoil). In the UK, strip foundations are common for smaller cabins and simple layouts.
- Pros: Less concrete than slabs; suitable for level, well-drained ground; easy to construct for rectangular or simple shapes.
- Cons: Not ideal for poor soils or sloping sites; thermal bridging can occur if insulation is not continuous; requires careful damp proofing to prevent moisture ingress.
UK Building Regulations and Approved Document A set minimum strip footing depths and widths based on soil type and frost risk.
Insulation and Moisture Control
To meet UK energy standards and prevent damp, foundation detailing is key:
- Install a damp proof membrane (DPM) under the slab or over strip footings, lapping with wall DPCs.
- Use rigid insulation (e.g. PIR or EPS) below and around the slab edges, or alongside strip footings, to minimise heat loss and thermal bridging. Edge insulation is especially important for slabs with underfloor heating.
- Ensure good site drainage with a granular sub-base and perimeter drains to keep water away from the foundation.
For moisture and insulation best practice, see NHBC Foundation Guide to Timber Frame Construction.
Step-by-Step Summary
- Assess your soil conditions (consult a structural engineer if in doubt).
- Choose a slab (raft) for weak or variable ground, or strip footings for stable, well-drained soils and simple layouts.
- Detail insulation and damp proofing carefully to meet Approved Document L energy standards.
- Plan for site drainage and moisture control from the outset.
Conclusion
Both slab and strip foundations can support a high-performance timber frame cabin in the UK, provided soil conditions and detailing are addressed. Raft slabs excel on poor soils and for energy-efficient homes, while strip footings are a cost-effective choice for good ground and simple designs. Always follow UK regulations and consult reliable sources like NHBC, TRADA, and gov.uk Building Regulations for up-to-date guidance.
