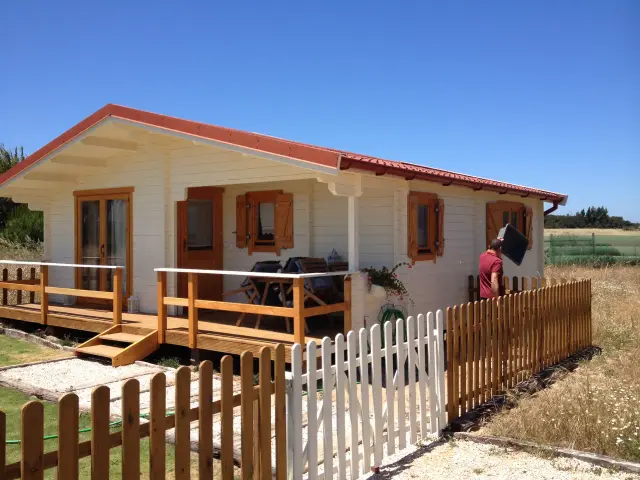Log Home vs Timber Frame: Which One Should You Build?

If you’re considering a wooden home in the UK, a clear comparison between log homes and timber‑frame houses can help you make an informed choice. Below is a practical breakdown focused on energy efficiency, build speed, cost, design flexibility and sustainability.
Structure & Build Method
Log homes are assembled by stacking interlocking logs — each log acts as structure, insulation, exterior and interior finish in one. Heavy logs provide thermal mass that smooths temperature swings, but settlement over time can require minor adjustment.
Timber‑frame homes, widely used in modern UK construction, use a post‑and‑beam skeleton that is clad with sheathing and insulation. This allows precise prefabrication and fast on‑site assembly with excellent structural strength. See an overview from Northern Log.
Energy Performance
Solid‑log walls offer natural thermal mass and can perform well when detailed carefully. However, timber‑frame systems fitted with modern insulation (e.g. SIPs or blown‑in fibre) typically achieve higher R‑values and better airtightness — a strong match for UK energy targets. Read more at the NAHB Log & Timber Homes Council and this UK explainer from THC Homes.
Construction Speed & Cost
Timber‑frame benefits from factory‑made panels and, increasingly, robotics — reducing programme time compared with masonry and helping control cost. See coverage from Reuters and a developer perspective via OFP Timber Frame. Log homes can also be quick using CNC‑milled kits, though on‑site stacking and settlement can add time and labour; see the background on log houses.
Design Flexibility & Aesthetics
Log homes deliver iconic rustic charm. Design changes, however, are naturally constrained by the stack of structural logs. Timber frames offer much greater freedom — you can choose virtually any exterior finish and reconfigure interiors more easily. Useful primers: International Timber and LogHome.com.
Sustainability & UK Context
Responsibly sourced wood stores carbon and has lower embodied energy than many traditional materials. With brick supply tight in the UK, many developers use timber frames with brick‑look cladding to meet local streetscape expectations while keeping the build low‑carbon. Intro reading: Green building & wood and FT housing context.
Which Should You Choose?
- Timber‑frame: best for high insulation values, airtightness, speed of delivery and flexible design that fits most UK planning requirements.
- Log home: unbeatable natural look and thermal mass; expect more maintenance and plan details to manage settlement and airtightness.
Can’t decide? A hybrid — timber frame with log‑look cladding — can deliver the rustic aesthetic with modern performance.
